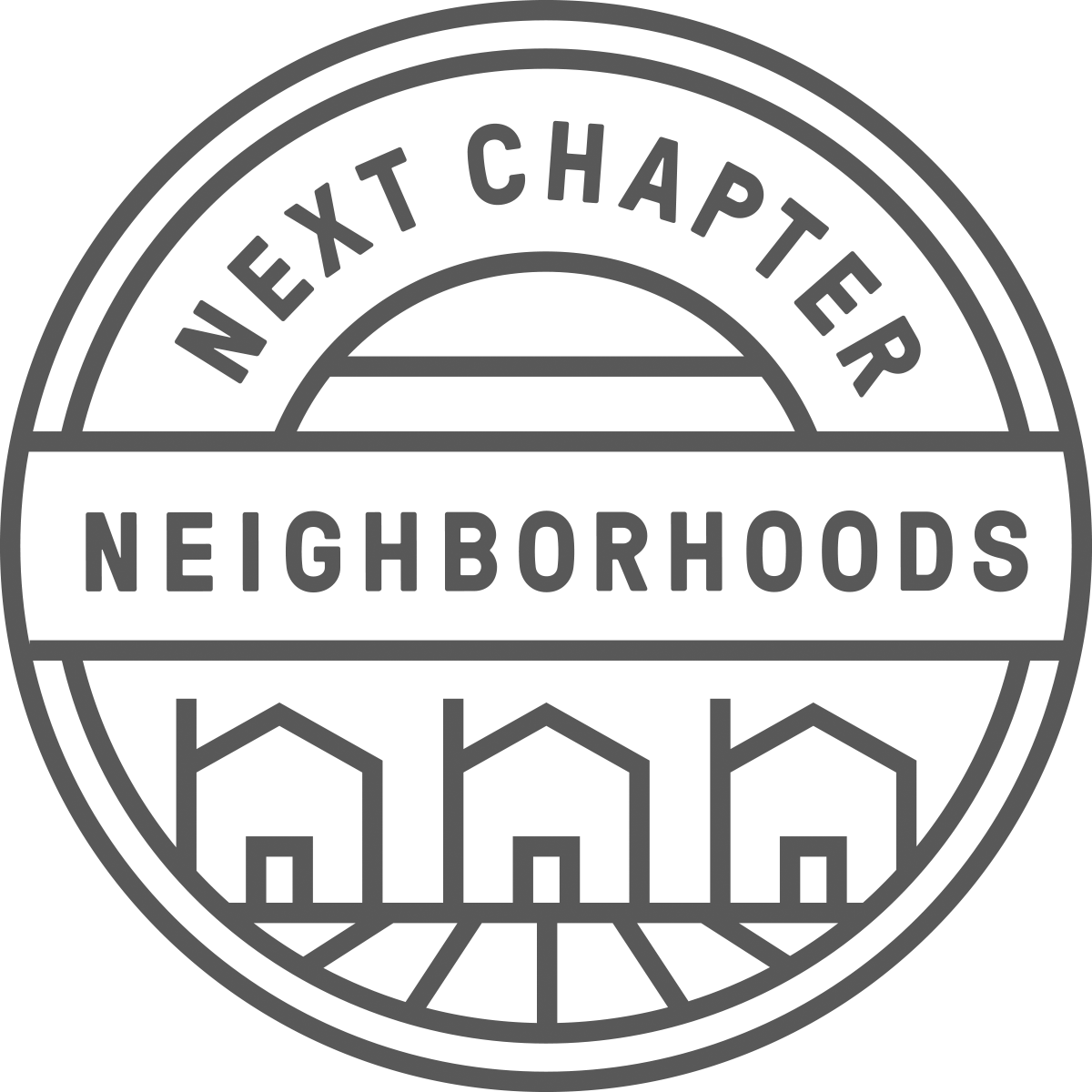Pecan Floorplan Walk Through
Featuring 1,605 square feet of living space, this two story home has a unique two master bedroom layout. Both bedrooms are on the second floor and have en suite bathrooms and walk-in closets. A state-of-the-art kitchen and open-concept living and dining area are located on the main level.
Previous
Maple Floorplan Walk Through
Next
