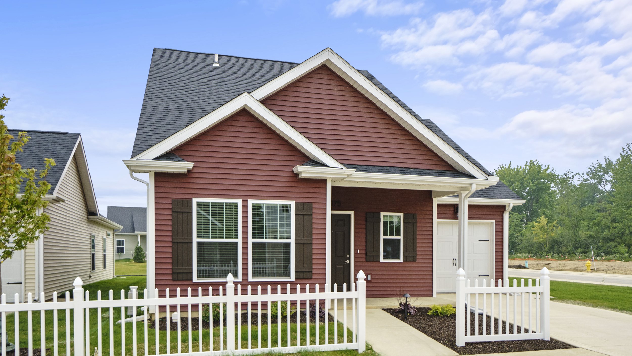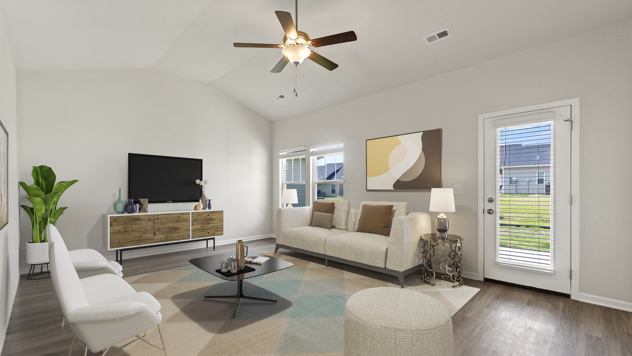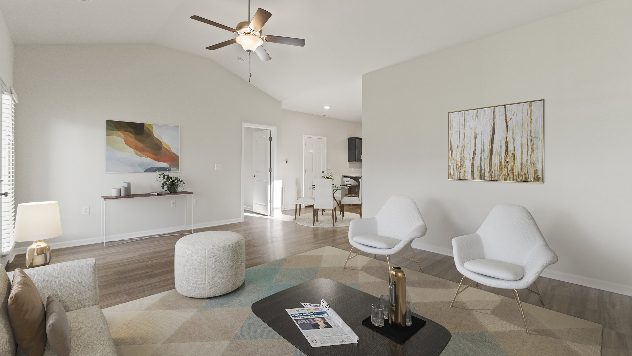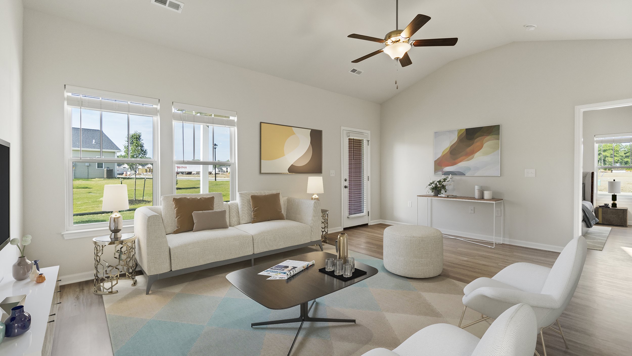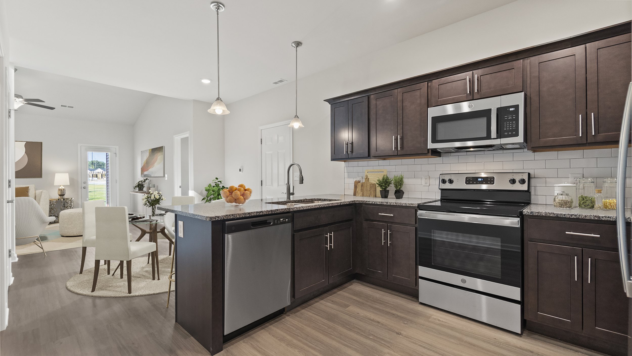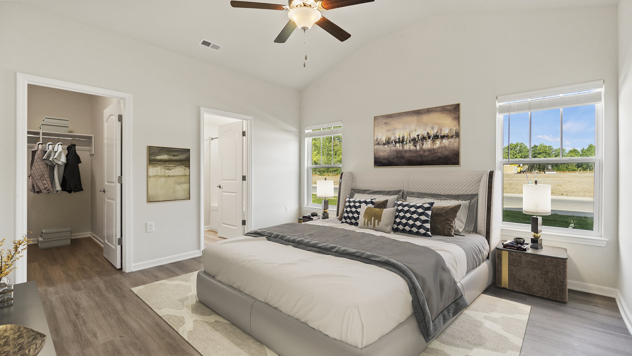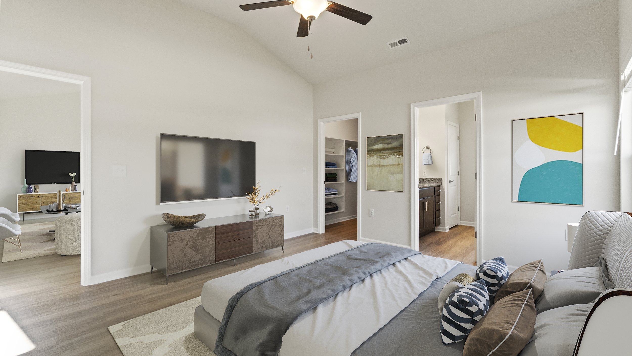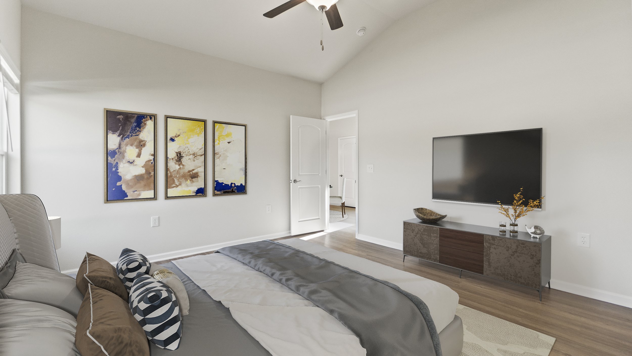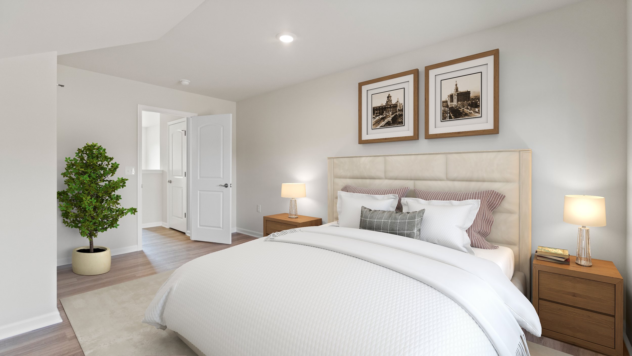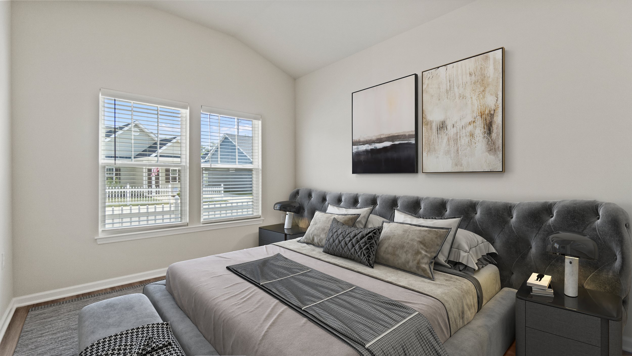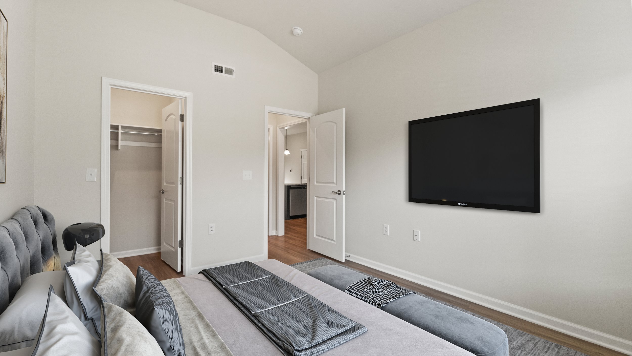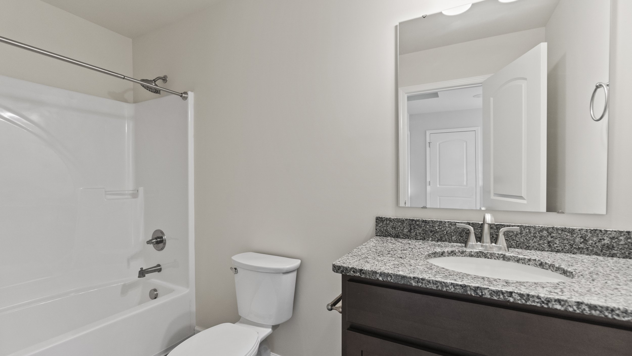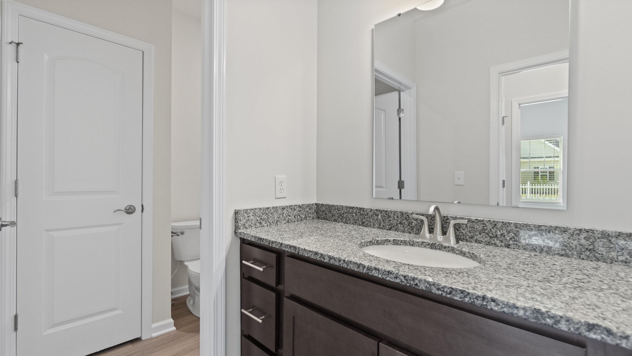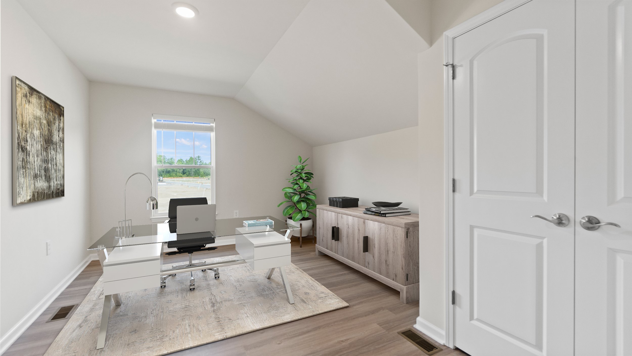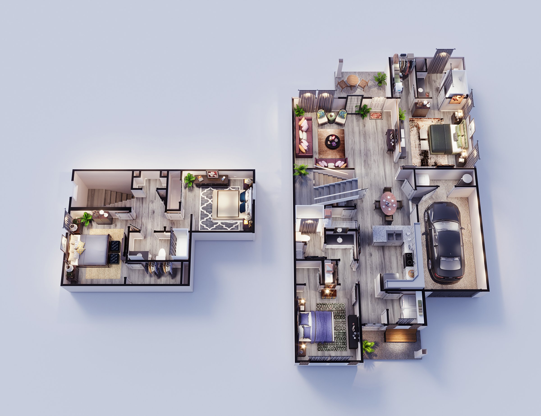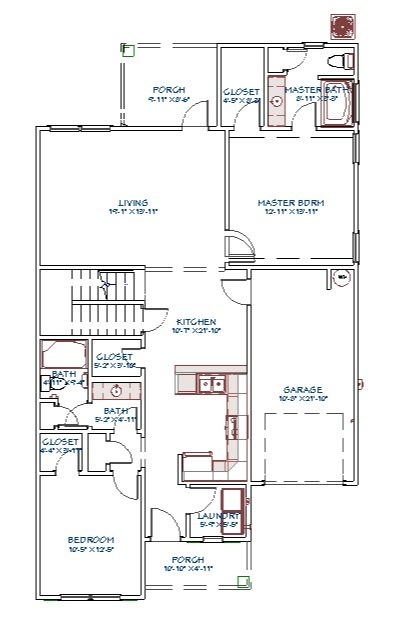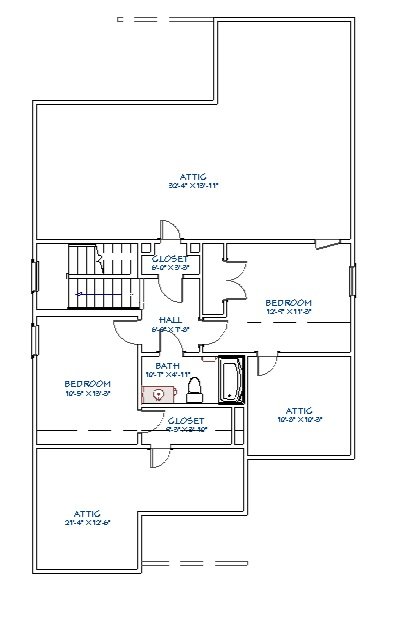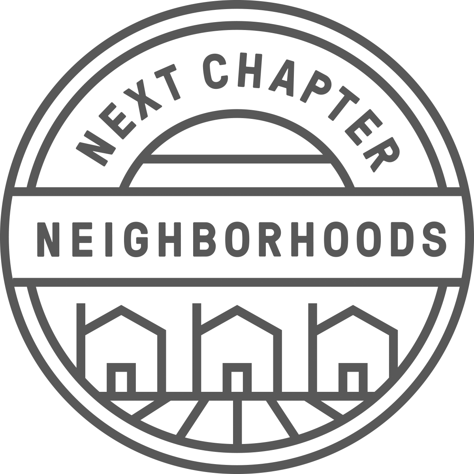Birch floorplan
Our four-bedroom, three-bathroom cottages feature 1,804 square feet of living space. Once inside, you’ll enter into a state-of-the-art kitchen that flows into a modern, open-concept living and dining area. The main floor has a master bedroom, with an en suite bathroom, along with a guest room and full bathroom. The other two bedrooms are located on the second floor, which has its own full bathroom. An adjoining private garage makes parking a breeze, and a smaller back porch provides a secluded space to relax on a nice night.
